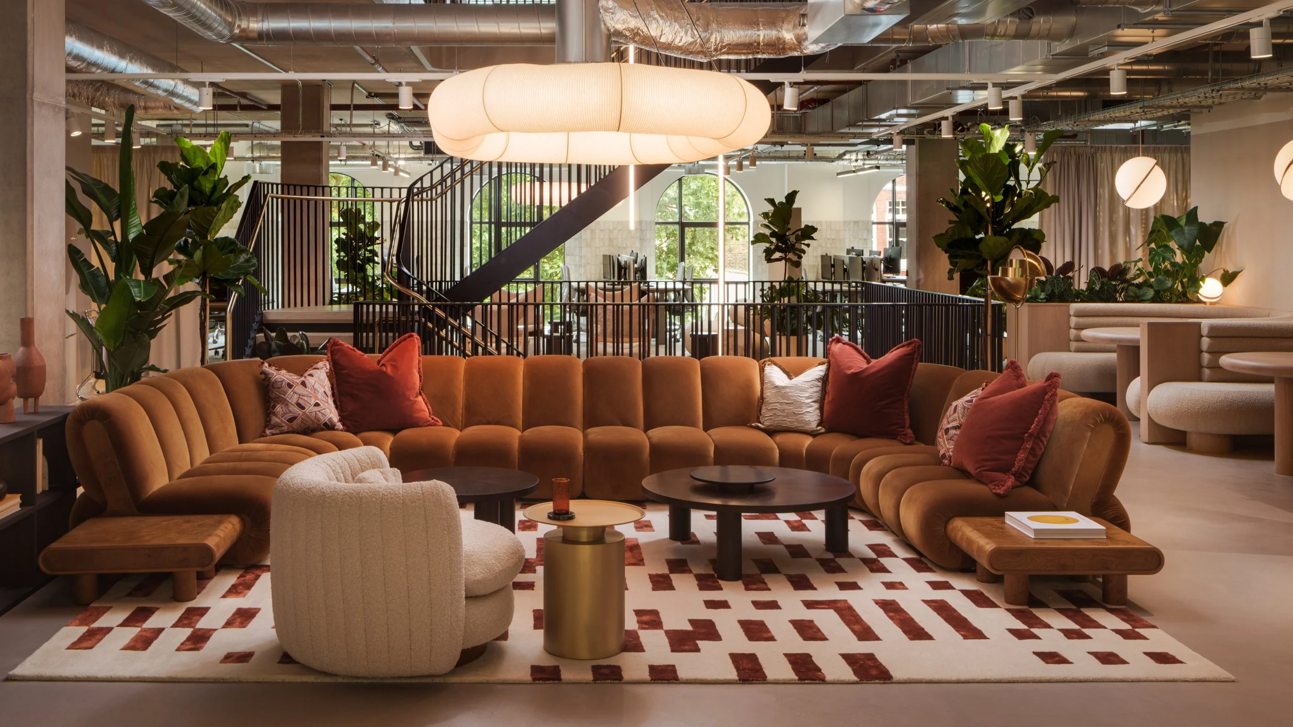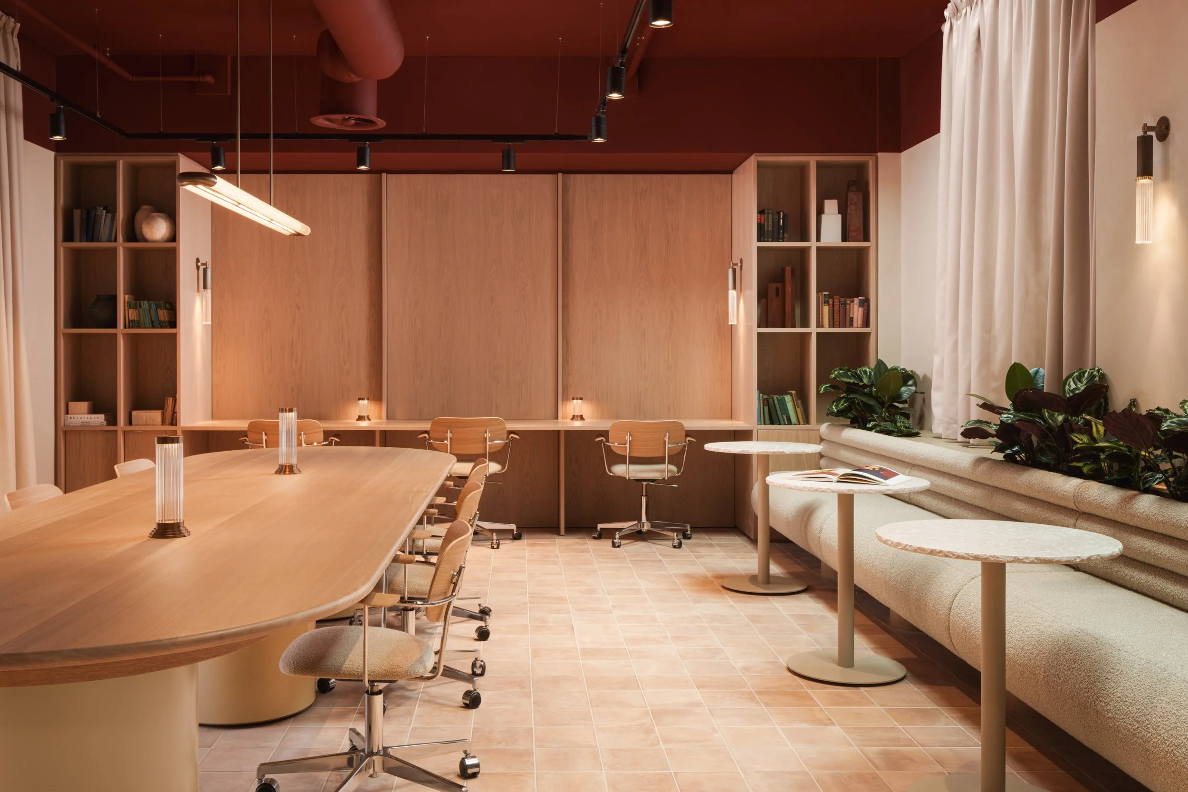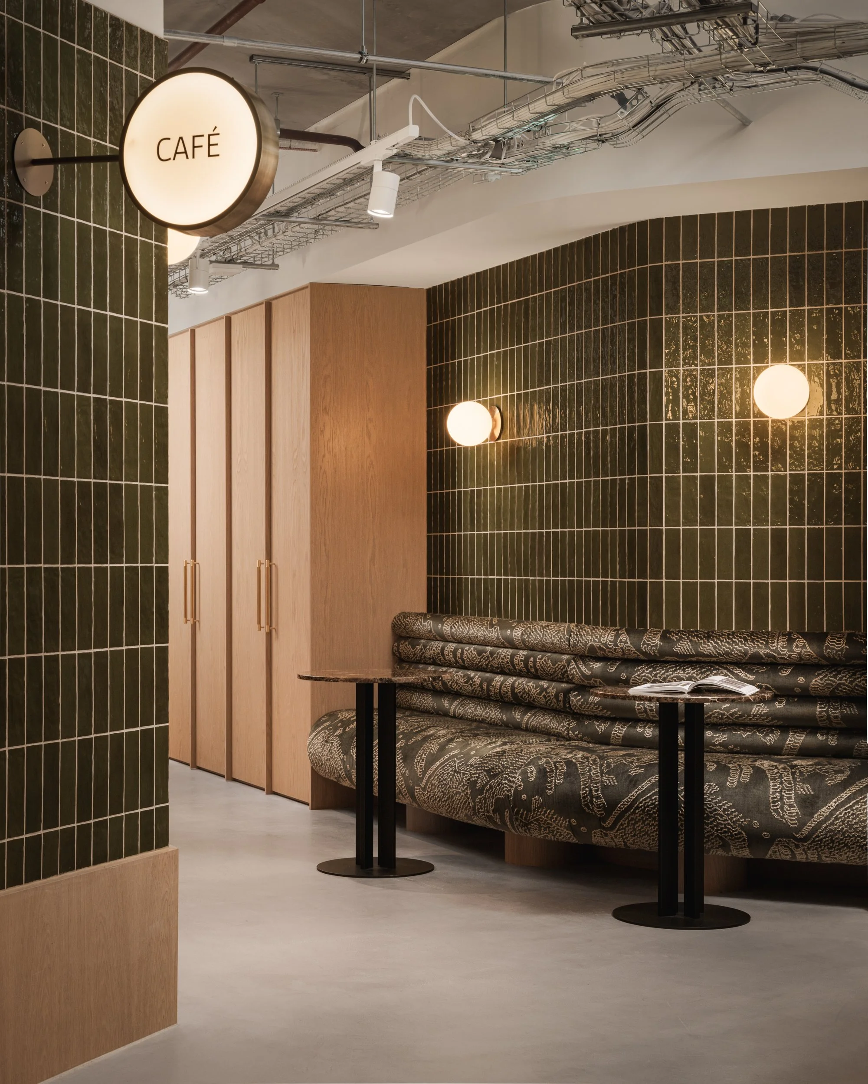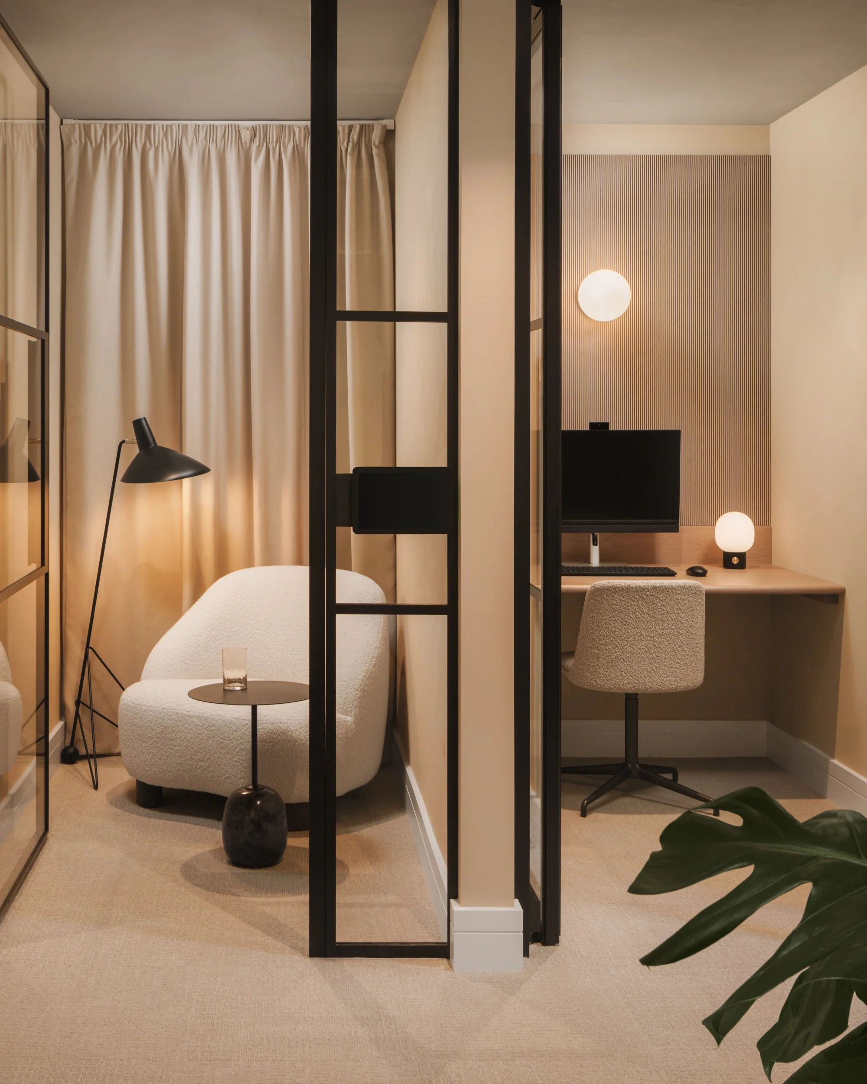Liberty Global, London
Liberty Global approached us to create a workplace that reflects the evolution of their brand and the energy of their growing team. Their move closer to central London demanded a smart, more adaptive design response.
The brief informed our reimagining of traditional office norms: no fixed desks and more flexibility. The goal? A “living building” that encourages movement, exploration, and connection. To bring Liberty Global’s vision to life, we drew on the sensibilities of residential design, layered, tactile, and inherently comfortable. Key to the concept was breaking down silos—literally. A new internal staircase became the beating heart of connectivity, but it presented major construction hurdles: the floor’s soft spot was too small, cranes or hoists couldn’t be used, and onsite welding wasn’t viable. Through close collaboration with engineers and fabricators, we delivered a modular solution that overcame every constraint.
Collaboration areas are strategically placed around the connecting staircase to foster spontaneous interaction, cross-team synergy, and a strong sense of community within the workspace.
Crafted as a serene retreat within a dynamic workplace, the library space pictured above balances function and calm - offering a quiet refuge for focused work, reading, and informal collaboration.
Soft curves and warm neutral tones evoke a sense of stillness, while tactile finishes like natural wood, textured upholstery, and ceramic floor tile create an atmosphere of grounded sophistication. Custom joinery wraps the room in a cohesive language, integrating open shelving and individual workstations. The long communal table encourages moments of shared presence, while intimate café-style tables along the perimeter invite quiet working.
Gentle lighting and greenery support the room’s purpose: a restorative counterbalance to the pace of the workplace. The result is a multifunctional sanctuary that nurtures both productivity and pause.
The executive floor embodies refined functionality, warmth, and discretion. Designed to balance high-level decision-making with moments of ease, this suite of spaces reflects a hospitality-driven approach to workplace design.
The boardroom is conceived as a centrepiece of quiet authority. Anchored by a bespoke oak table with a marble inlay, framed by integrated shelving and state-of-the-art AV technology. Clean lines, tonal upholstery, and warm lighting support a seamless blend of presence and privacy.
Adjoining hospitality zones soften the edges of formality, offering relaxed pockets for conversation, pause, and refreshment. Rich textures like velvet, travertine and glazed ceramic tiles sit alongside natural oak - bringing a residential sensibility into the workplace.
This floor is more than a functional workplace—it is a tactile, considered experience designed to support leadership, clarity, and connection.
Project facts
-
Design to RIBA Stage 03+
Furniture, Accessories
Category B fit-out
-
37,500 sqft
London
-
Telecommunication Services
-
Completed












